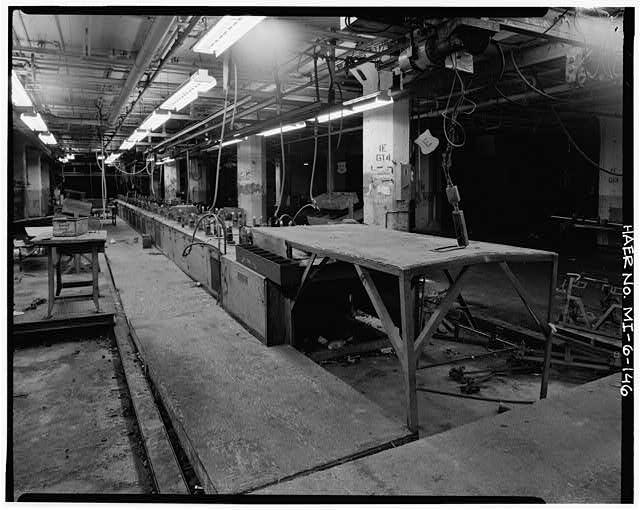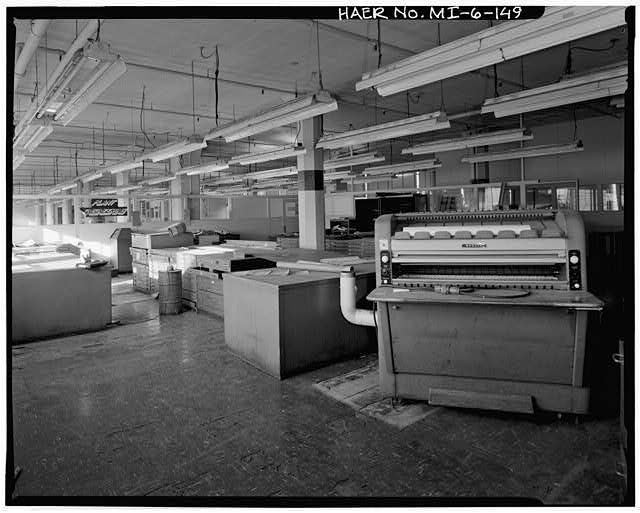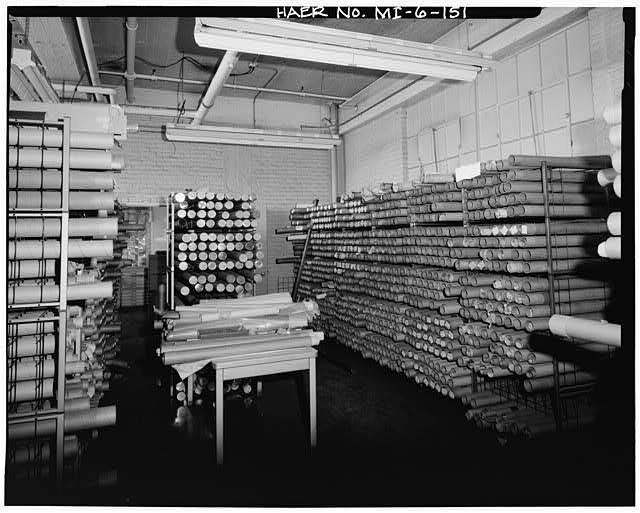Dodge Hamtramck Plant Main Building #3 (Die Shop) Description and Photos
When Smith, Hinchman & Grylls designed the Die Shop in 1915, they had to place it under an existing 150,000 gallon water tower for sprinklers, a structure they had previously designed in 1912. The four-story rectangular building measures 50 feet wide and 488 feet long, has a flat roof, steel sash, and an interior flat-slab framing system, with ten-sided mushroom columns. The southern end connects at the second, third, and fourth levels with Assembly Building No. 1.

MAIN BUILDING #3, FIRST FLOOR VIEW SOUTH, 1980

MAIN BUILDING #3, FIRST FLOOR VIEW NORTH, 1980

MAIN BUILDING #3, SECOND FLOOR VIEW NORTHEAST

MAIN BUILDING #3, FOURTH FLOOR LAYOUT, 1980

MAIN BUILDING #3, FOURTH FLOOR, PLANT ENGINEERING OFFICE, VIEW NORTH, 1980

MAIN BUILDING #3, FOURTH FLOOR, PLANT ENGINEERING OFFICE, VIEW EAST, 1980

MAIN BUILDING #3, FOURTH FLOOR, PLANT ENGINEERING, DRAWING STORAGE 1980